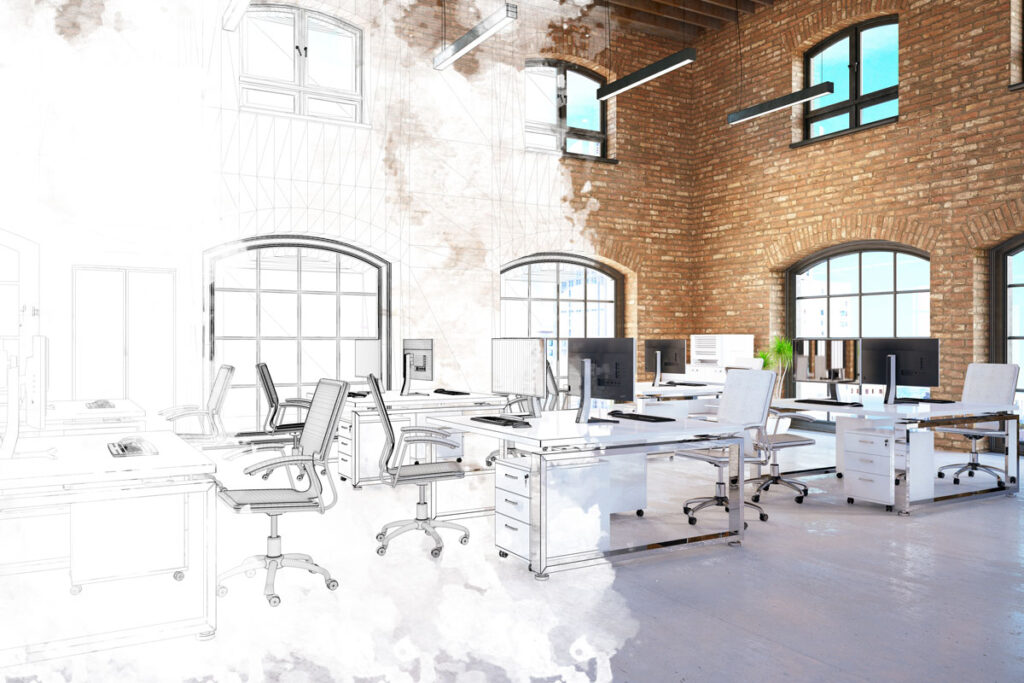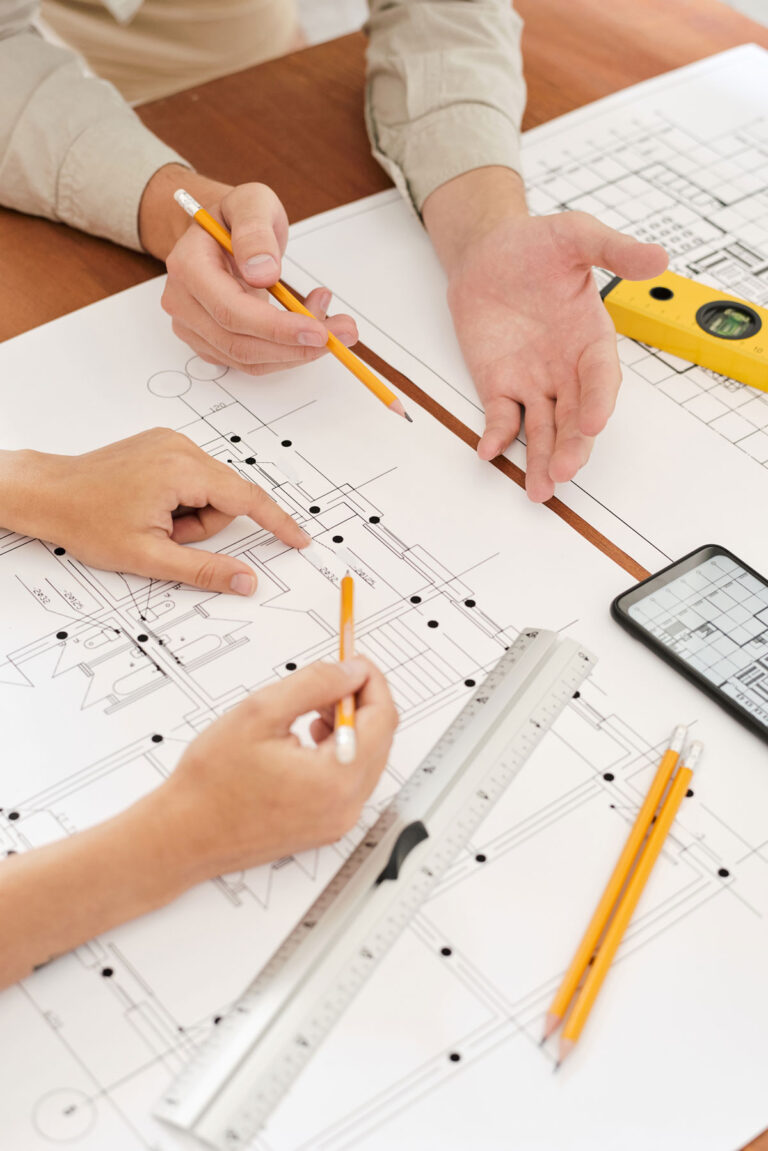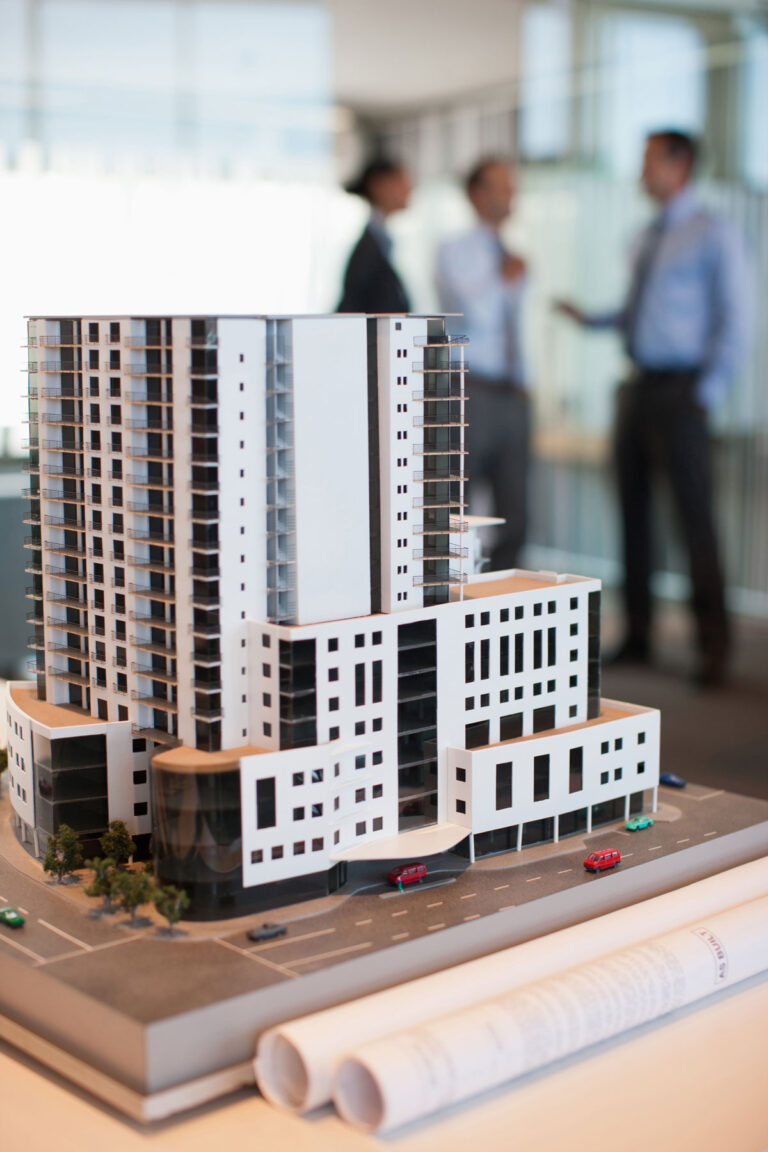Architecture & Design
VISION
Our experience in design is vast and varied. Our resume includes single family home, numerous multifamily housings projects, each designed to comfortably meet the needs and desires a wide range of lifestyles; luxury adult only, seniors, barrier free, residential health care facilities, transitional housing. In order to clearly define the clients vision for the project, our highly skilled team is committed to open, detailed conversations and continuous collaboration with clients and partners alike, ensuring we provide results that transforms each clients specific vison into reality!


SCHEMATIC DESIGN DEVELOPMENT
With the vision clear and acting as a goal post, the details for how we get there begins.
Attention turns to:
With the vision clear and acting as a goal post, the details for how we get there begins.
Attention turns to:
- confirming that all programming, space planning and space requirements have been met and are code compliant
- efficient floor plan layouts
- finish selections

CONSTRUCTION DOCUMENTS
All the details have been flushed out, discussed, reviewed and moved to the next step.
Construction Documents, the formal set of Plan Design Drawings, will be completed, vetted to ensure accurate and comprehensive, and then submitted for Agency approval with the City or County.
Formal Deliverables in this Phase will typically Include:
All the details have been flushed out, discussed, reviewed and moved to the next step.
Construction Documents, the formal set of Plan Design Drawings, will be completed, vetted to ensure accurate and comprehensive, and then submitted for Agency approval with the City or County.
Formal Deliverables in this Phase will typically Include:
- Site Plan
- Architectural Plans
- Electrical Plans
- Plumbing Plan
- Floor Plan
- Reflected Ceiling Plan
- Construction Details
- Handicap Accessibility Details

